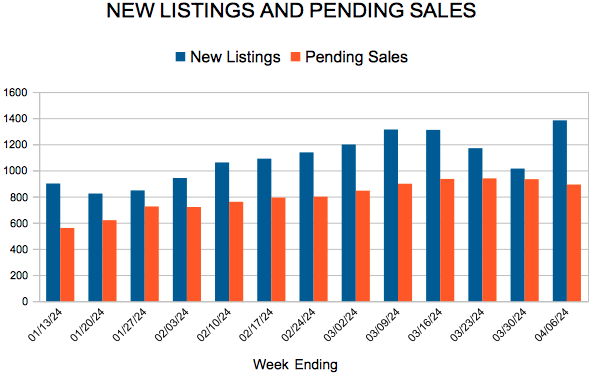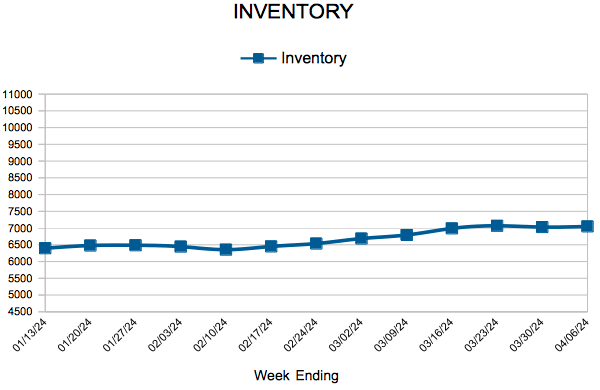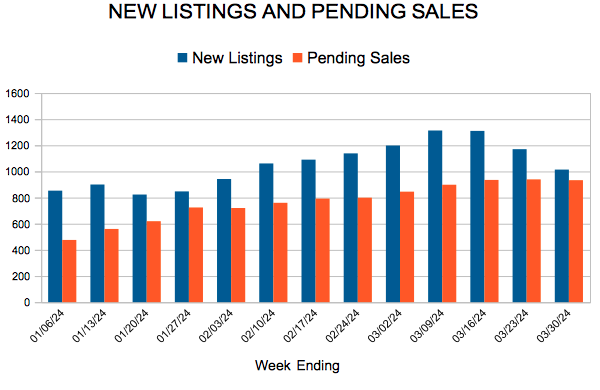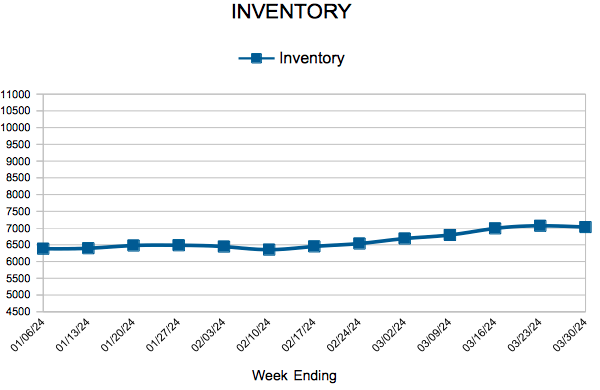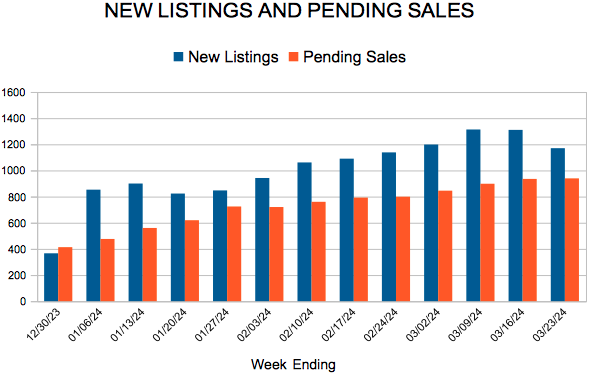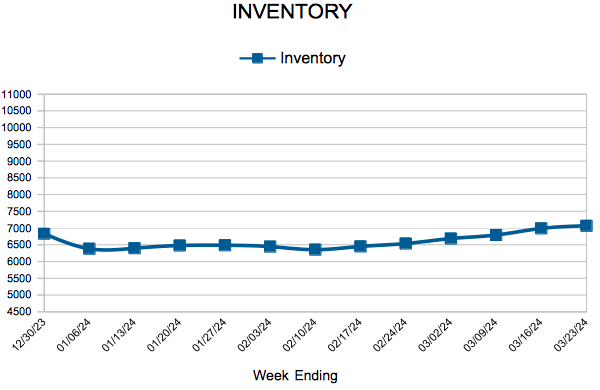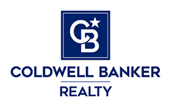Inventory
Weekly Market Report
 For Week Ending April 6, 2024
For Week Ending April 6, 2024
The share of homebuyers who paid cash for their home reached a 10-year high recently, according to the National Association of REALTORS®, with cash buyers accounting for 32% of all home purchases in January. Real estate investors and vacation-home buyers made up the majority of cash buyers during the past 6 months; among those consumers who paid cash for a home purchase last year, 26% were repeat buyers, while just 6% were first-time buyers.
IN THE TWIN CITIES REGION, FOR THE WEEK ENDING APRIL 6:
- New Listings increased 32.2% to 1,383
- Pending Sales decreased 0.7% to 892
- Inventory increased 13.4% to 7,048
FOR THE MONTH OF FEBRUARY:
- Median Sales Price increased 4.6% to $358,000
- Days on Market decreased 3.3% to 59
- Percent of Original List Price Received increased 0.3% to 97.5%
- Months Supply of Homes For Sale increased 35.7% to 1.9
All comparisons are to 2023
Click here for the full Weekly Market Activity Report. From MAAR Market Data News.
Mortgage Rates Move Toward Seven Percent as Markets Digest Incoming Data
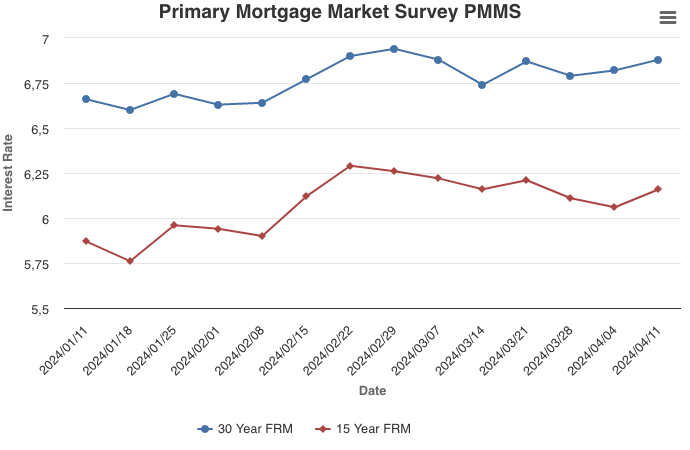
April 11, 2024
Mortgage rates have been drifting higher for most of the year due to sustained inflation and the reevaluation of the Federal Reserve’s monetary policy path. While newly released inflation data from March continues to show a trend of very little movement, the financial market’s reaction paints a far different economic picture. Since inflation decelerated from 9% to 3% between June 2022 and June 2023, the annual growth rate of inflation has remained effectively flat, ranging from 3.1% to 3.7% and averaging 3.3%. The March estimate of 3.5% annual growth is in the middle of that range. However, the market’s reaction was dramatically different, as illustrated by a significant drop in the Dow Jones Industrial Average post-announcement.
It’s clear that while the trend in inflation data has been close to flat for nearly a year, the narrative is much less clear and resembles the unrealized expectations of a recession from a year ago.
Information provided by Freddie Mac.
New Listings and Pending Sales
Inventory
Weekly Market Report
 For Week Ending March 30, 2024
For Week Ending March 30, 2024
U.S. residential housing starts jumped 10.7% from the previous month to a seasonally adjusted annual rate of 1.521 million units, led by a surge in single-family starts, which increased 11.6% to 1.129 million units from the previous month, according to the U.S. Census Bureau. Meanwhile, overall housing completions rose 19.7% to a seasonally adjusted annual rate of 1.729 million units, the highest level since January 2007.
IN THE TWIN CITIES REGION, FOR THE WEEK ENDING MARCH 30:
- New Listings decreased 10.4% to 1,014
- Pending Sales decreased 1.1% to 933
- Inventory increased 12.0% to 7,029
FOR THE MONTH OF FEBRUARY:
- Median Sales Price increased 4.6% to $358,000
- Days on Market decreased 3.3% to 59
- Percent of Original List Price Received increased 0.3% to 97.5%
- Months Supply of Homes For Sale increased 28.6% to 1.8
All comparisons are to 2023
Click here for the full Weekly Market Activity Report. From MAAR Market Data News.
Mortgage Rates Continue to Show Little Movement
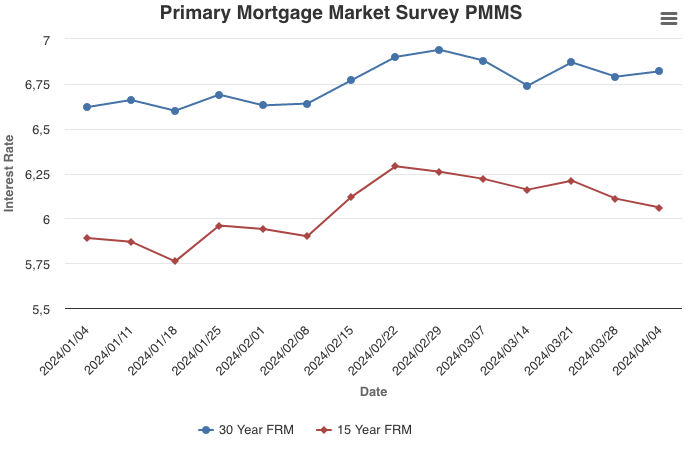
April 4, 2024
Mortgage rates showed little movement again this week, hovering around 6.8 percent. Since the start of 2024, the 30-year fixed-rate mortgage has not reached seven percent but has not dropped below 6.6 percent either. While incoming economic signals indicate lower rates of inflation, we do not expect rates will decrease meaningfully in the near-term. On the plus side, inventory is improving somewhat, which should help temper home price growth.
Information provided by Freddie Mac.
New Listings and Pending Sales
Inventory
- 1
- 2
- 3
- …
- 67
- Next Page »







