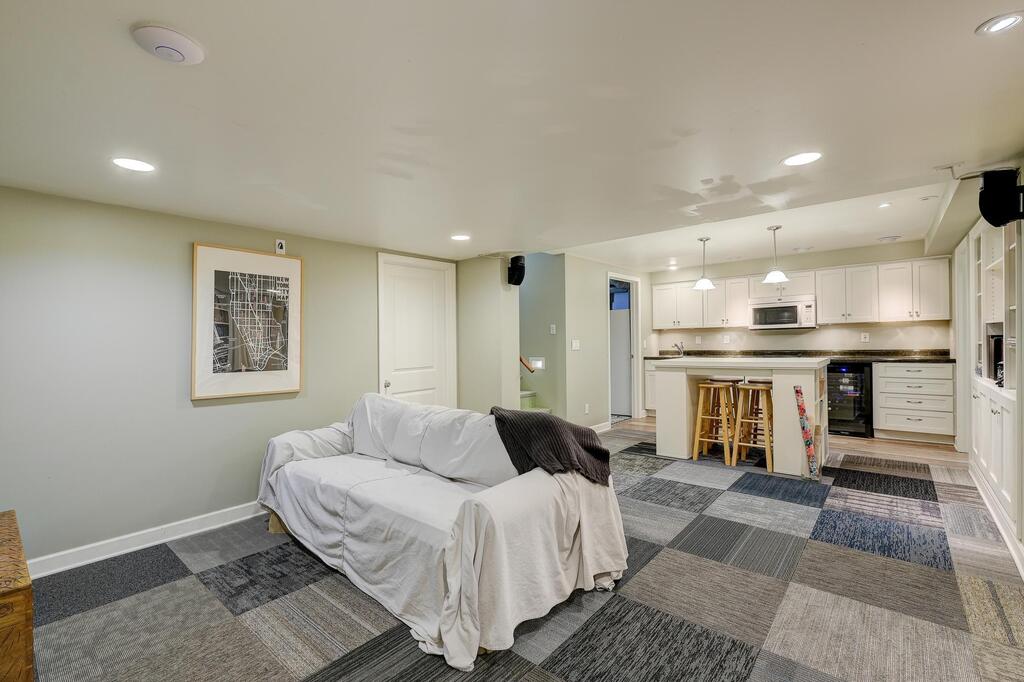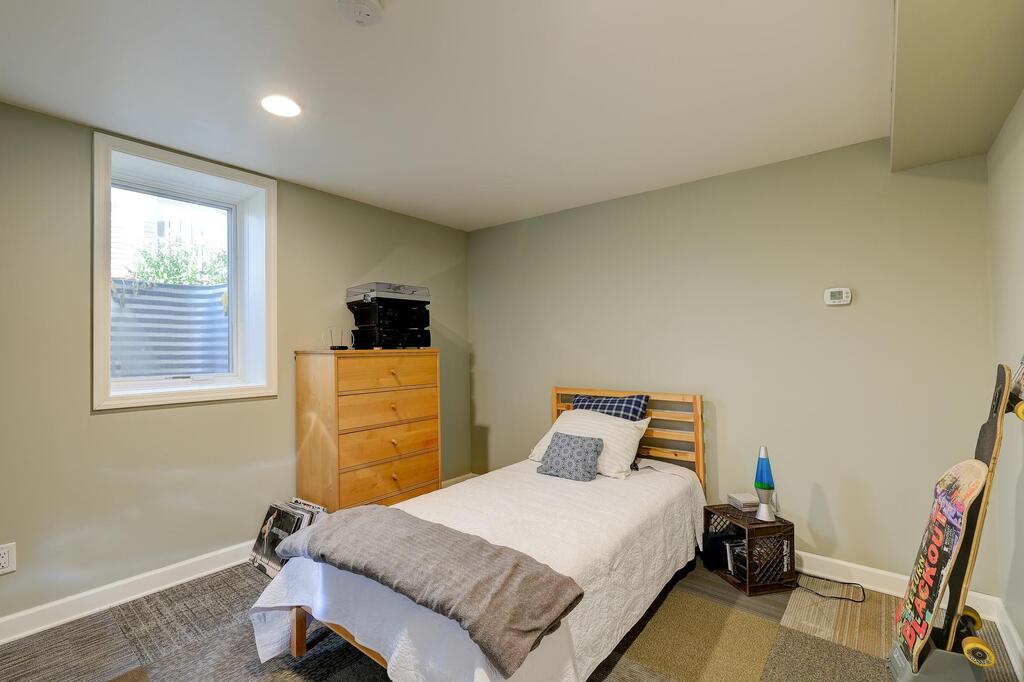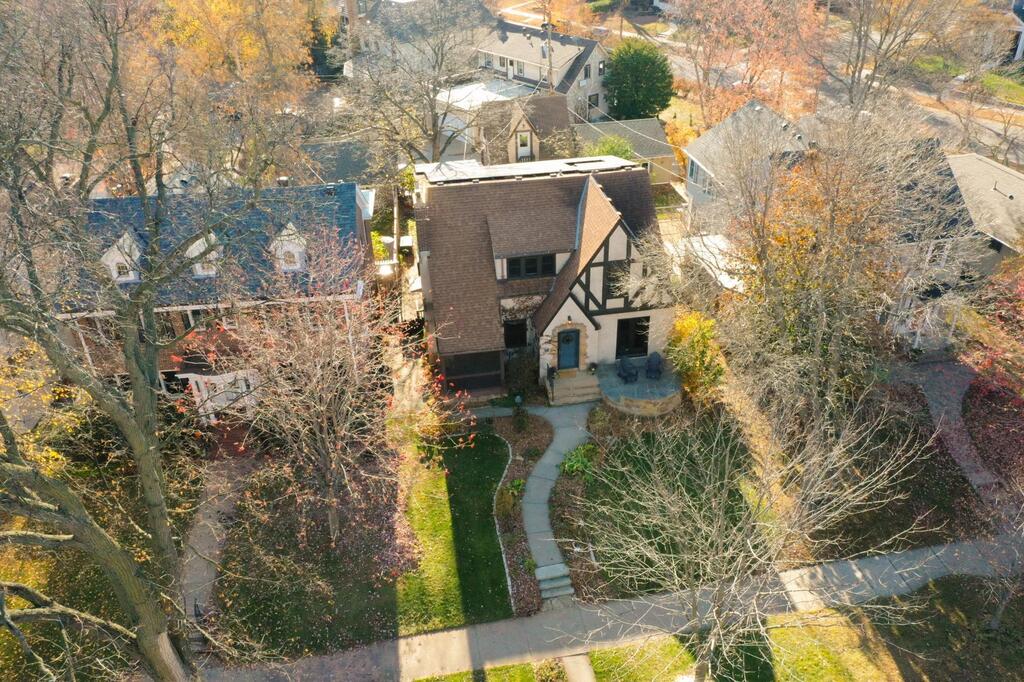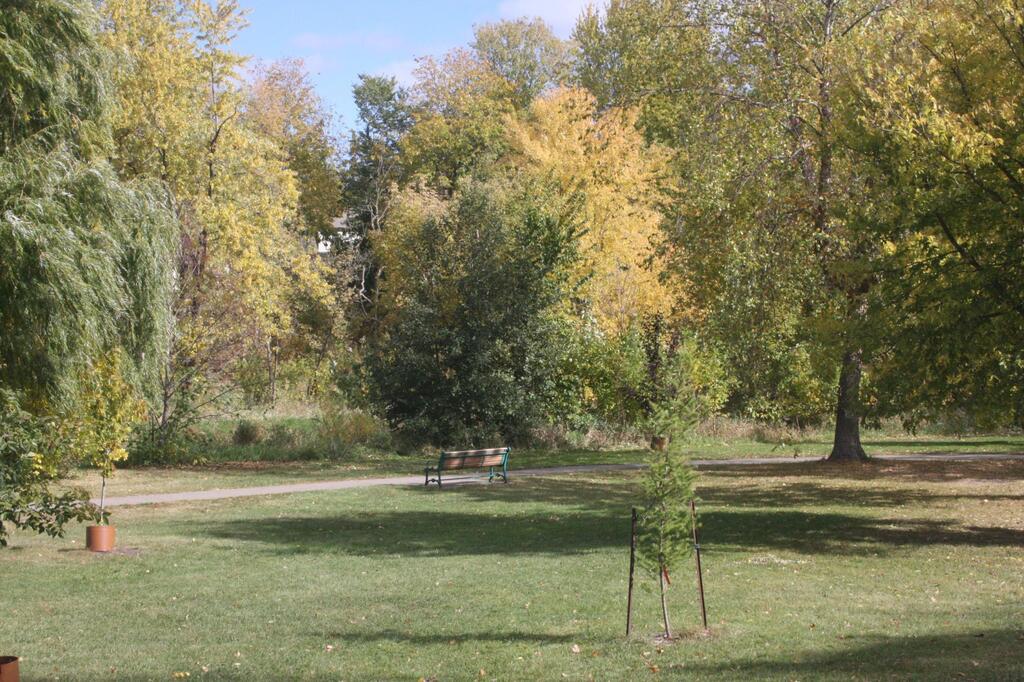1273 W Minnehaha Parkway
Minneapolis (MN) 55419
$1,100,000
Closed
StatusClosed
Beds5
Baths4
Living Area3191
YR1932
School District1
DOM17
Public Remarks
Minnehaha Parkway Smart Home. The highlight of your search is this updated Parkway Tudor with 5 bedrooms, 4 baths & 3000+ square feet w/central air, exterior decks, and terraces. The main level features an eat-in kitchen, family room w/heated floors, screened porch & a mud-room rear entrance. The connected music room, office & bathroom could be converted into a bedroom suite, if desired. 3 bedrooms up call attention to a newly remodeled primary suite with heated floors in the bathroom, plus laundry. The other two bedrooms are joined by a dual bathroom. The finished lower level has its own entry option, a kitchenette, 2 bedrooms, ¾ bath, media room, in-floor heating throughout, mechanical/utility room & additional laundry room. Lower level could easily be used as an ADU. Energy-minded families will appreciate 12.1 kW of net-metered roof solar panels. The garage has a 240V/50A outlet for an EV charger & an unfinished loft w/skylights has great potential. A must see.
Quick Specifications
Price :
$1,100,000
Status :
Closed
Property Type :
Residential
Beds :
5
Year Built :
1932
Approx. Sq. Ft :
3191
School District :
1
Taxes :
$ 11209
MLS# :
6303727
Interior Features
Foundation Size :
1258
Fireplace Y:N :
1
Baths :
4
Bath Desc :
3/4 Basement,Private Primary,Main Floor Full Bath,Separate Tub & Shower,Upper Level Full Bath,Walk-In Shower Stall
Lot and Location
PostalCity :
Hennepin
Zip Code :
55419
Neighborhood :
Lynnhurst
Directions :
West 50th to West Minnehaha Parkway, south on Parkway to 1273.
Complex/Development/Subd :
Clarkes Harriet Park Add
Lot Description :
Public Transit (w/in 6 blks), Tree Coverage - Medium
Lot Dimensions :
50x135
Road Frontage :
City Street, Curbs, Paved Streets, Sidewalks, Street Lights, Storm Sewer
Zoning :
Residential-Single Family
School District :
1
School District Phone :
612-668-0000
Structural Features
Class :
Residential
Basement :
Block, Drain Tiled, Egress Window(s), Finished, Full, Slab, Storage Space
Exterior :
Brick/Stone, Stucco, Wood Siding
Garage :
2
Accessibility Features :
None
Roof :
Asphalt
Sewer :
City Sewer/Connected
Water :
City Water/Connected
Financial Considerations
Foreclosure Status :
No
Lender Owned :
No
Potential Short Sale :
No
Latitude :
44.908893
MLS# :
6303727
Style :
Single Family Residence
Complex/Development/Subd :
Clarkes Harriet Park Add
Tax Amount :
$ 11209
Tax With Assessments :
11209.0000
Tax Year :
2022


















































