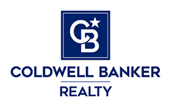January 22, 2026
With the economy improving and the average 30-year fixed-rate mortgage nearly a percentage point lower than last year, more homebuyers are entering the market. Buyers always should shop around for the best rate, as multiple quotes can potentially save them thousands.
- The 30-year fixed-rate mortgage averaged 6.09% as of January 22, 2026, up from last week when it averaged 6.06%. A year ago at this time, the 30-year FRM averaged 6.96%.
- The 15-year fixed-rate mortgage averaged 5.44%, up from last week when it averaged 5.38%. A year ago at this time, the 15-year FRM averaged 6.16%.
Information provided by Freddie Mac.









