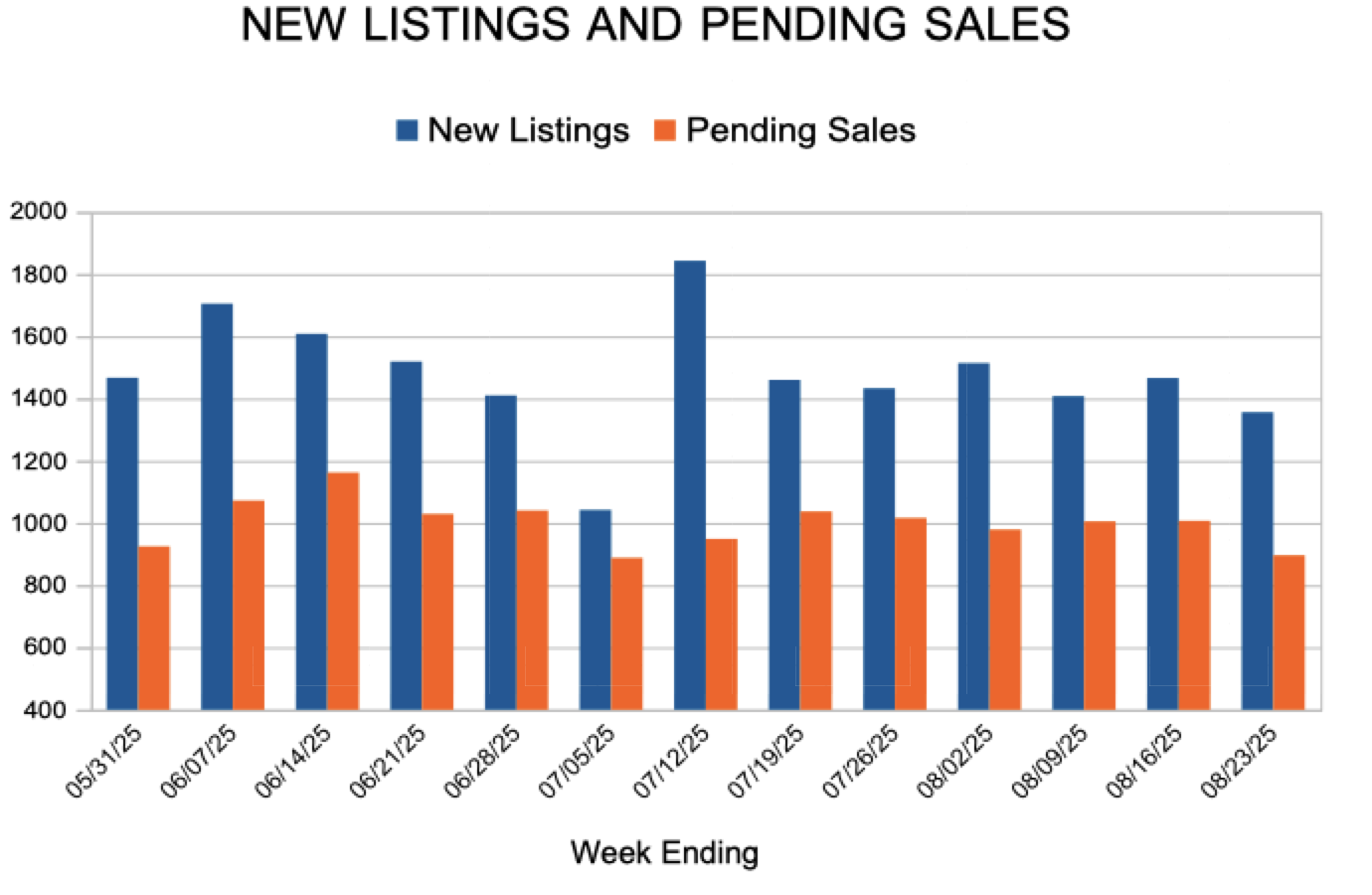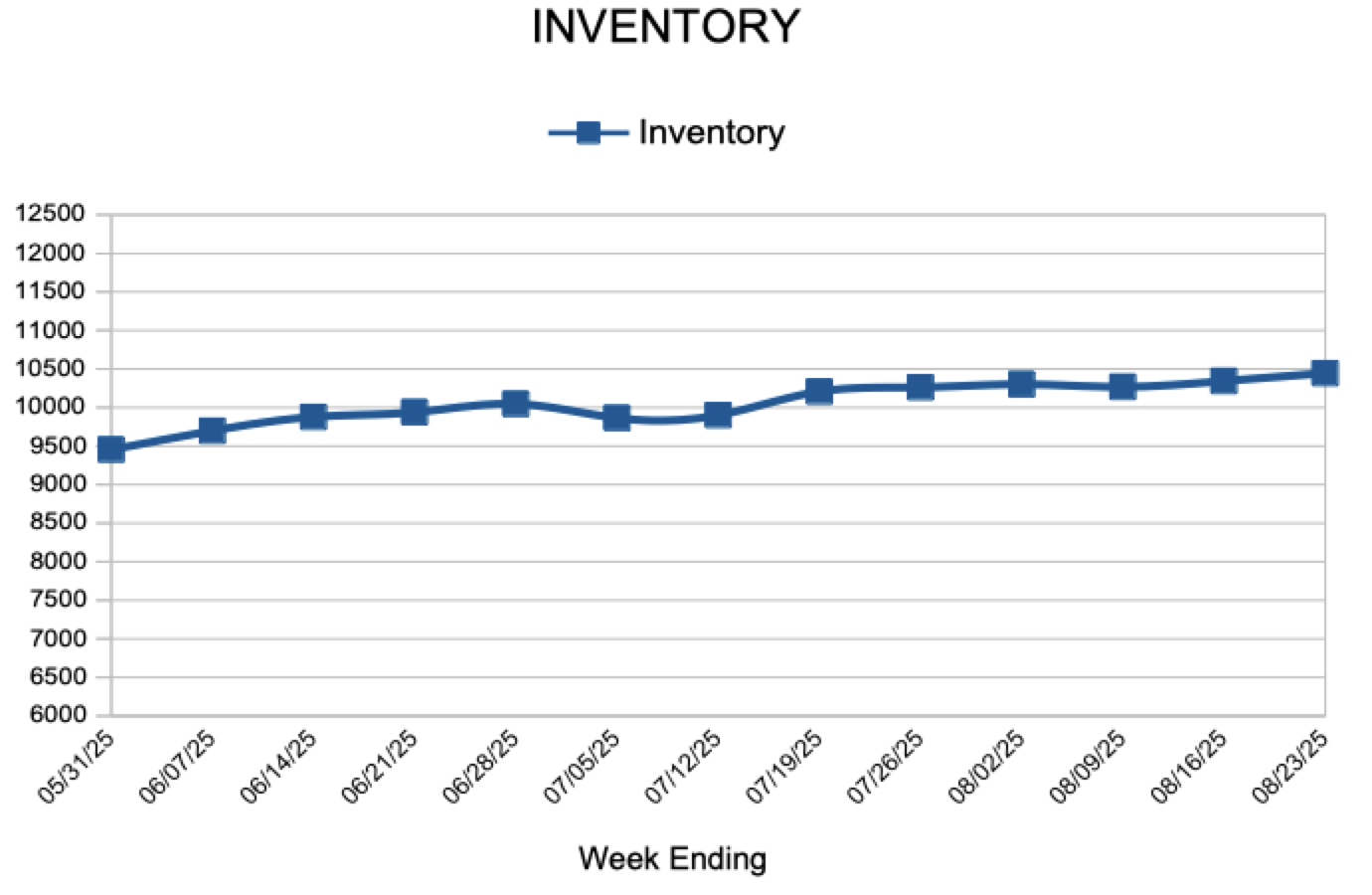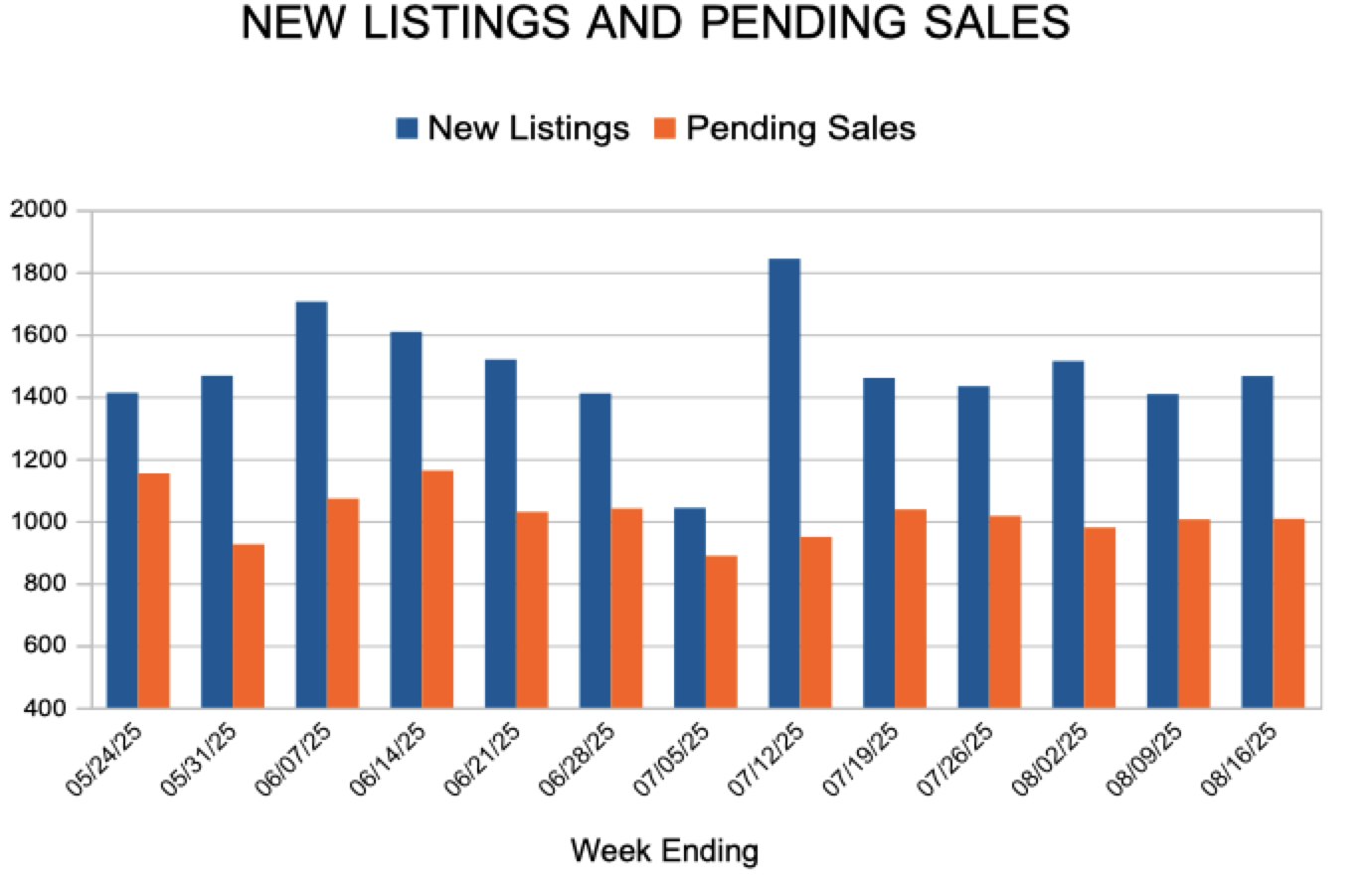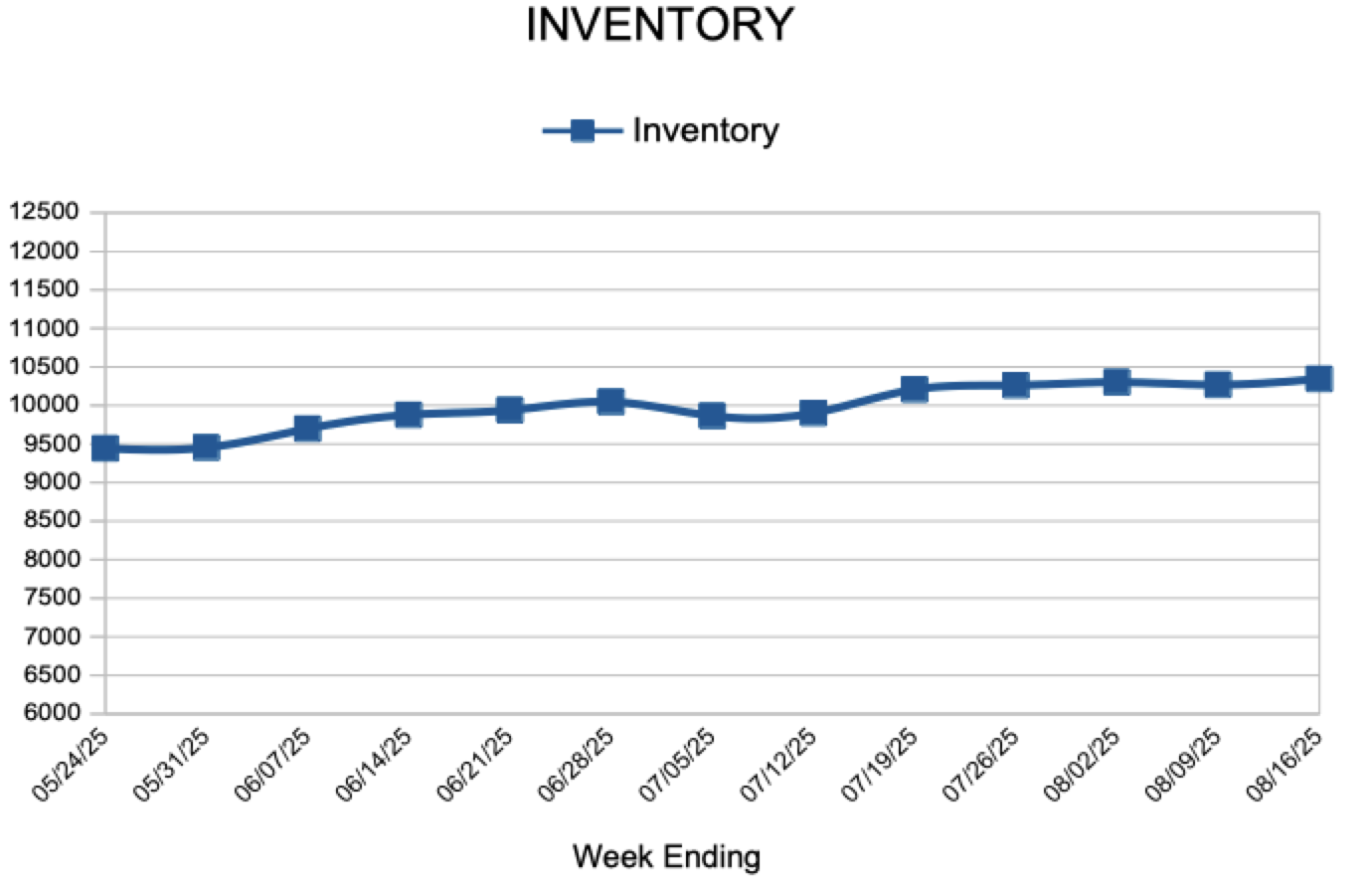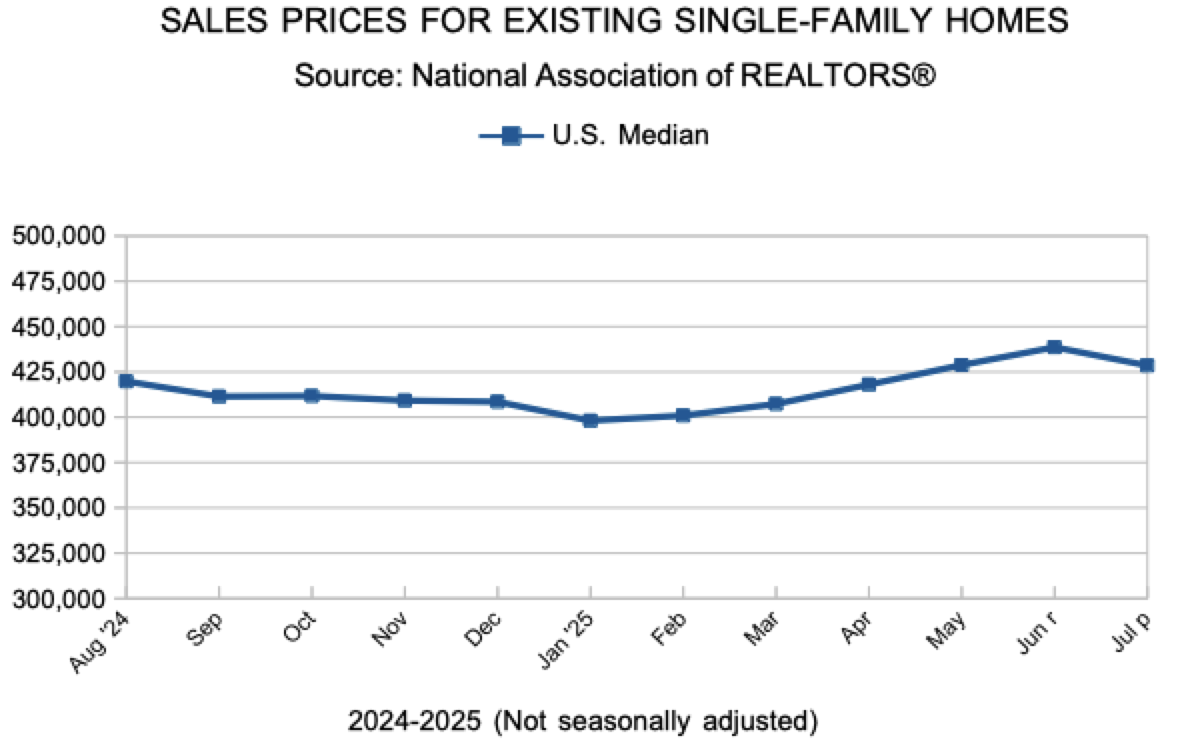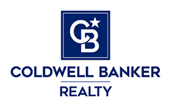Inventory
Weekly Market Report
 For Week Ending August 23, 2025
For Week Ending August 23, 2025
According to Realtor®.com’s July 2025 Monthly Housing Market Trends Report, national housing inventory increased 24.8% year-over-year, with more than 1.1 million homes for sale in July. This marks the third consecutive month with over 1 million active listings. While this is encouraging news for buyers, total active listings remain 13.4% below typical 2017-2019 levels.
IN THE TWIN CITIES REGION, FOR THE WEEK ENDING AUGUST 23:
- New Listings increased 3.2% to 1,356
- Pending Sales increased 2.9% to 896
- Inventory increased increased 2.1% to 10,445
FOR THE MONTH OF JULY:
- Median Sales Price increased 2.6% to $395,000
- Days on Market increased 11.1% to 40
- Percent of Original List Price Received decreased 0.2% to 99.3%
- Months Supply of Homes For Sale remained flat at 2.7
All comparisons are to 2024
Click here for the full Weekly Market Activity Report. From MAAR Market Data News.
Mortgage Rates Tick Down
August 28, 2025
Mortgage rates are at a 10-month low. Purchase demand continues to rise on the back of lower rates and solid economic growth. Though many potential homebuyers still face affordability challenges, consistently lower rates may provide them with the impetus to enter the market.
Information provided by Freddie Mac.
New Listings and Pending Sales
Inventory
Weekly Market Report
 For Week Ending August 16, 2025
For Week Ending August 16, 2025
At present, 62% of Americans own a home, while 34% say they rent, according to a recent Gallup survey. Among non homeowners, 30% plan to purchase a home within the next five years, 23% plan to do so within the next ten years, and 45% have no plans to buy a home in the foreseeable future. Renters say the cost of homeownership, including a down payment, is the greatest barrier to purchasing a home.
IN THE TWIN CITIES REGION, FOR THE WEEK ENDING AUGUST 16:
- New Listings increased 9.2% to 1,466
- Pending Sales increased 6.8% to 1,007
- Inventory increased 1.0% to 10,344
FOR THE MONTH OF JULY:
- Median Sales Price increased 2.6% to $395,000
- Days on Market increased 11.1% to 40
- Percent of Original List Price Received decreased 0.2% to 99.3%
- Months Supply of Homes For Sale remained flat at 2.7
All comparisons are to 2024
Click here for the full Weekly Market Activity Report. From MAAR Market Data News.
July Monthly Skinny Video
Existing Home Sales
Mortgage Rates Level Off
August 21, 2025
The 30-year fixed-rate mortgage remained flat this week. Over the summer, rates have come down and purchase applications are outpacing 2024, though a number of homebuyers continue waiting on the sideline for rates to further decrease.
Information provided by Freddie Mac.
- 1
- 2
- 3
- …
- 97
- Next Page »









