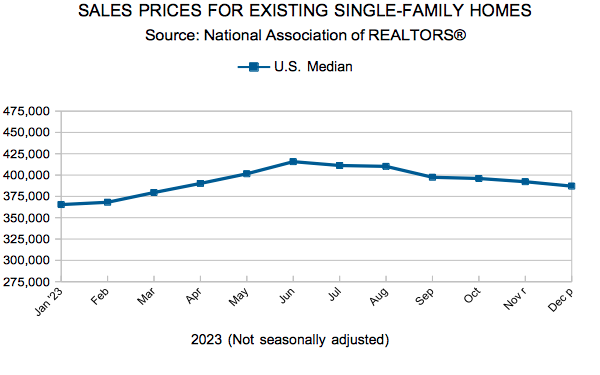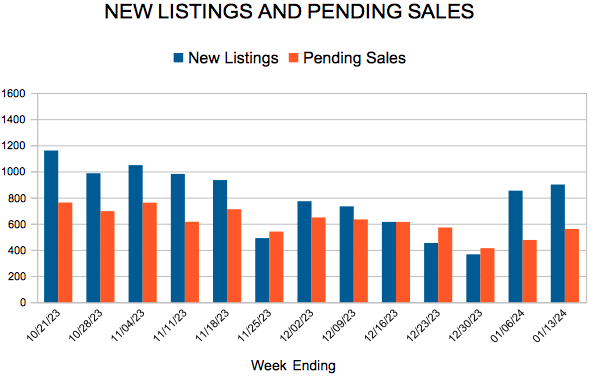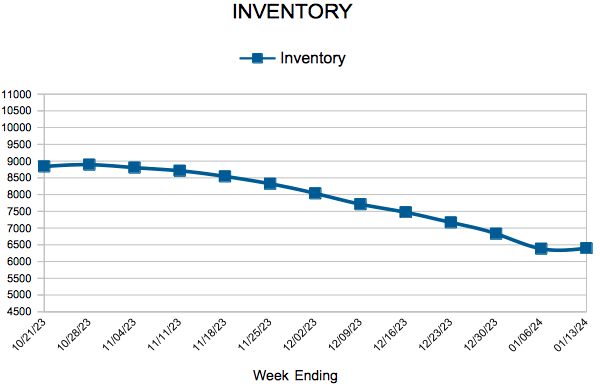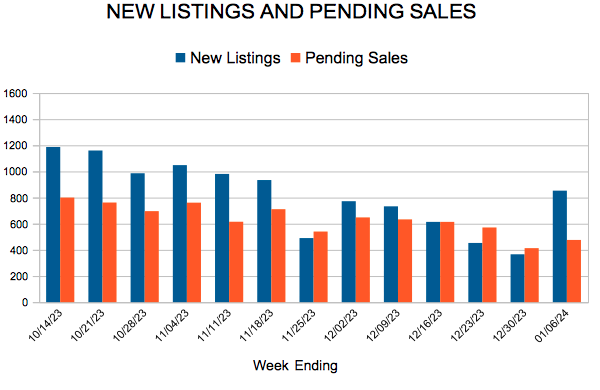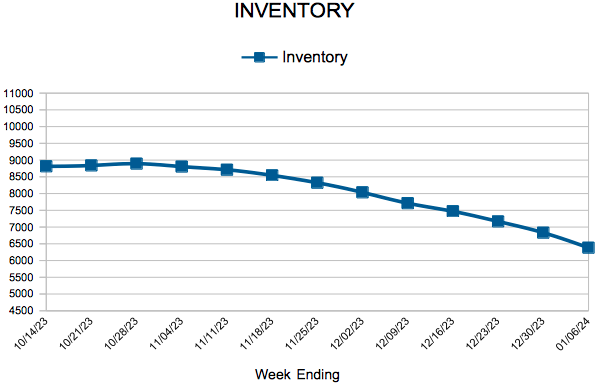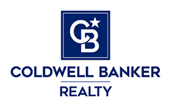Mortgage Rates Inch Up but Remain in the Mid-Six Percent Range
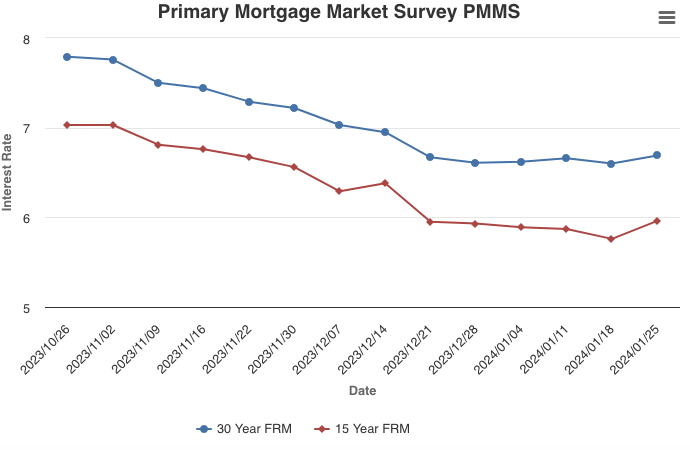
January 25, 2024
The 30-year fixed-rate has remained within a very narrow range over the last month, settling in at 6.69% this week. Given this stabilization in rates, potential homebuyers with affordability concerns have jumped off the fence back into the market. Despite persistent inventory challenges, we anticipate a busier spring homebuying season than 2023, with home prices continuing to increase at a steady pace.
Information provided by Freddie Mac.
Existing Home Sales
New Listings and Pending Sales
Inventory
Weekly Market Report
 For Week Ending January 13, 2024
For Week Ending January 13, 2024
Fannie Mae’s Home Purchase Sentiment Index (HPSI) climbed nearly three points to 67.2 in December and was up 6.2 points year-over-year, according to the latest National Housing Survey®. The rise was attributed to increasing consumer optimism about mortgage rates, with a survey-high 31% of respondents indicating they expect mortgage rates will decline over the next 12 months. Homeowners, in particular, had greater optimism about the future of mortgage rates than renters, which could encourage some would-be sellers to list their homes this year, helping to increase the supply of existing homes for sale.
IN THE TWIN CITIES REGION, FOR THE WEEK ENDING JANUARY 13:
- New Listings increased 14.5% to 900
- Pending Sales increased 2.6% to 560
- Inventory decreased 4.2% to 6,397
FOR THE MONTH OF DECEMBER:
- Median Sales Price increased 1.3% to $353,700
- Days on Market remained flat at 50
- Percent of Original List Price Received increased 0.4% to 96.7%
- Months Supply of Homes For Sale increased 13.3% to 1.7
All comparisons are to 2023
Click here for the full Weekly Market Activity Report. From MAAR Market Data News.
Mortgage Rates Decrease to Lowest Level Since May of 2023
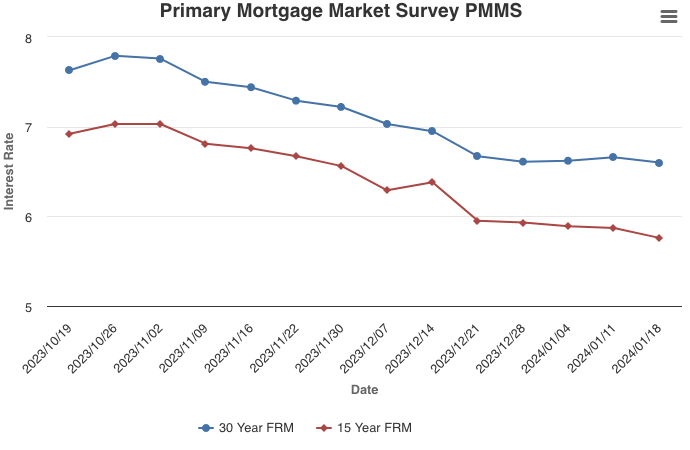
January 18, 2024
Mortgage rates decreased this week, reaching their lowest level since May of 2023. This is an encouraging development for the housing market and in particular first-time homebuyers who are sensitive to changes in housing affordability. However, as purchase demand continues to thaw, it will put more pressure on already depleted inventory for sale.
Information provided by Freddie Mac.
New Listings and Pending Sales
Inventory
Weekly Market Report
 For Week Ending January 6, 2024
For Week Ending January 6, 2024
Median priced single-family homes and condos were less affordable compared to historical averages in 99% of counties nationwide in the 4th quarter of 2023, according to ATTOM’s Q4 2023 U.S. Home Affordability Report. Major homeownership expenses currently take up 33.7% of the average national wage, a slight improvement from the third quarter, when major expenses consumed 35% of the average national wage. ATTOM reports homeowners need an annual income of more than $75,000 to afford a home in approximately 57% of the county markets in the report.
IN THE TWIN CITIES REGION, FOR THE WEEK ENDING JANUARY 6:
- New Listings increased 3.9% to 853
- Pending Sales increased 19.3% to 476
- Inventory decreased 2.7% to 6,382
FOR THE MONTH OF NOVEMBER:
- Median Sales Price increased 2.2% to $362,550
- Days on Market remained flat at 40
- Percent of Original List Price Received increased 0.2% to 97.4%
- Months Supply of Homes For Sale increased 15.8% to 2.2
All comparisons are to 2023
Click here for the full Weekly Market Activity Report. From MAAR Market Data News.
- « Previous Page
- 1
- …
- 6
- 7
- 8
- 9
- 10
- …
- 69
- Next Page »







