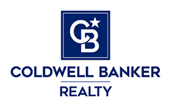Inventory
Weekly Market Report
 For Week Ending July 5, 2025
For Week Ending July 5, 2025
U.S. pending home sales rose more than expected, climbing 1.8% month-over-month and 1.1% year-over-year, according to the National Association of Realtors®. All four regions reported monthly increases, with the West recording the largest gain. Year-over-year, pending sales advanced in the Midwest and South but decreased in the Northeast and West.
IN THE TWIN CITIES REGION, FOR THE WEEK ENDING JULY 5:
- New Listings increased 12.6% to 1,042
- Pending Sales increased 5.6% to 888
- Inventory increased 4.8% to 9,864
FOR THE MONTH OF MAY:
- Median Sales Price increased 2.6% to $395,000
- Days on Market increased 7.3% to 44
- Percent of Original List Price Received remained flat at 100.0%
- Months Supply of Homes For Sale increased 8.3% to 2.6
All comparisons are to 2024
Click here for the full Weekly Market Activity Report. From MAAR Market Data News.
Mortgage Rates Tick Up
July 10, 2025
After declining for five consecutive weeks, the 30-year fixed-rate mortgage moved slightly higher following a stronger than expected jobs report. Despite ongoing affordability challenges in the housing market, home purchase and refinance applications are responding to the downward trajectory in rates, increasing by 25% and 56%, respectively, compared to the same time last year.
Information provided by Freddie Mac.
New Listings and Pending Sales
Inventory
Weekly Market Report
 For Week Ending June 28, 2025
For Week Ending June 28, 2025
Middle-income buyers—those earning between $75,000 and $100,000 annually—can afford 21.2% of all home listings, up from 20.8% a year ago, according to a new report from the National Association of Realtors® and Realtor®.com. While an improvement, affordability remains far below pre-pandemic levels: in 2019, buyers in this income bracket could afford nearly 49% of listings.
IN THE TWIN CITIES REGION, FOR THE WEEK ENDING JUNE 28:
- New Listings decreased 0.3% to 1,410
- Pending Sales decreased 2.3% to 1,040
- Inventory increased 4.9% to 10,046
FOR THE MONTH OF MAY:
- Median Sales Price increased 2.6% to $395,000
- Days on Market increased 7.3% to 44
- Percent of Original List Price Received remained flat at 100.0%
- Months Supply of Homes For Sale increased 8.3% to 2.6
All comparisons are to 2024
Click here for the full Weekly Market Activity Report. From MAAR Market Data News.
Heading into the Holiday Weekend, Mortgage Rates Decrease
July 3, 2025
The average 30-year fixed-rate mortgage decreased for the fifth consecutive week. This is the largest weekly decline since early March. Declining mortgage rates are encouraging and, while overall affordability challenges remain, more sellers are entering the market giving prospective buyers an advantage.
Information provided by Freddie Mac.
New Listings and Pending Sales
Inventory
- 1
- 2
- 3
- …
- 94
- Next Page »















