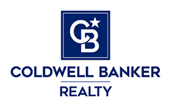July 10, 2025
After declining for five consecutive weeks, the 30-year fixed-rate mortgage moved slightly higher following a stronger than expected jobs report. Despite ongoing affordability challenges in the housing market, home purchase and refinance applications are responding to the downward trajectory in rates, increasing by 25% and 56%, respectively, compared to the same time last year.
Information provided by Freddie Mac.











 For Week Ending June 28, 2025
For Week Ending June 28, 2025



