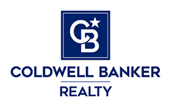Existing Home Sales
Weekly Market Report
 For Week Ending June 14, 2025
For Week Ending June 14, 2025
Median priced single-family homes and condos were less affordable compared to historical averages in 97% of counties nationwide in the first quarter of 2025, according to ATTOM’s Q1 2025 U.S. Home Affordability Report. Major homeownership expenses take up 32.5% of the average national wage, which remained about the same as the fourth quarter of 2024, but is up from 31.4% a year ago.
IN THE TWIN CITIES REGION, FOR THE WEEK ENDING JUNE 14:
- New Listings increased 0.9% to 1,608
- Pending Sales increased 11.0% to 1,162
- Inventory increased 6.9% to 9,878
FOR THE MONTH OF MAY:
- Median Sales Price increased 2.6% to $395,000
- Days on Market increased 7.3% to 44
- Percent of Original List Price Received remained flat at 100.0%
- Months Supply of Homes For Sale increased 8.3% to 2.6
All comparisons are to 2024
Click here for the full Weekly Market Activity Report. From MAAR Market Data News.
May Monthly Skinny Video
Mortgage Rates Creep Lower
June 18, 2025
Mortgage rates moved lower, with the average 30-year fixed rate reaching a four-week low. More available inventory to choose from, coupled with this week’s decline in mortgage rates, could be the spark to get potential homebuyers off the sidelines.
Information provided by Freddie Mac.
New Listings and Pending Sales
Inventory
Weekly Market Report
 For Week Ending June 7, 2025
For Week Ending June 7, 2025
U.S. pending home sales decreased 6.3% month-over-month, according to the National Association of Realtors®, with monthly declines reported across all four regions. Year-over-year, pending sales fell in the Northeast, South, and West, but rose in the Midwest, where the typical home price is $313,000—about 25% below the national median.
IN THE TWIN CITIES REGION, FOR THE WEEK ENDING JUNE 7:
- New Listings increased 0.1% to 1,705
- Pending Sales decreased 0.6% to 1,072
- Inventory increased 7.3% to 9,698
FOR THE MONTH OF MAY:
- Median Sales Price increased 2.6% to $395,000
- Days on Market increased 7.3% to 44
- Percent of Original List Price Received remained flat at 100.0%
- Months Supply of Homes For Sale increased 8.3% to 2.6
All comparisons are to 2024
Click here for the full Weekly Market Activity Report. From MAAR Market Data News.
April Monthly Skinny Video
Mortgage Rates Remain Essentially Flat
June 12, 2025
Mortgage rates have moved within a narrow range for the past few months and this week is no different. Rate stability, improving inventory and slower house price growth are an encouraging combination this National Homeownership Month.
Information provided by Freddie Mac.
- « Previous Page
- 1
- 2
- 3
- 4
- …
- 94
- Next Page »













