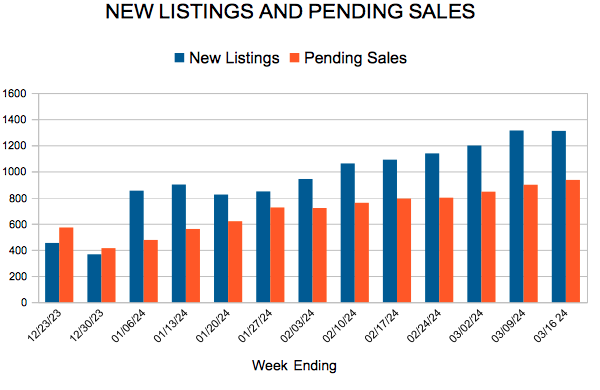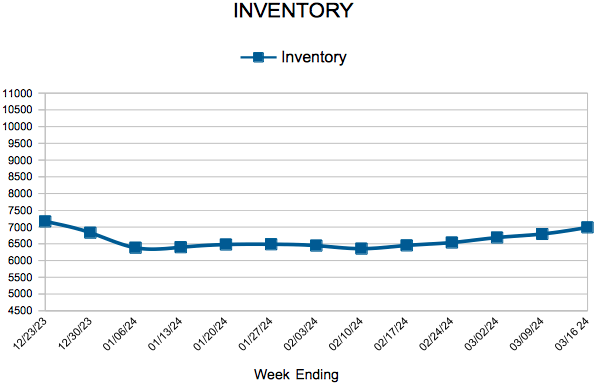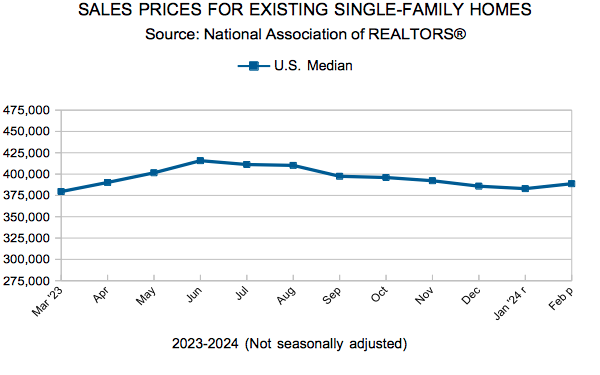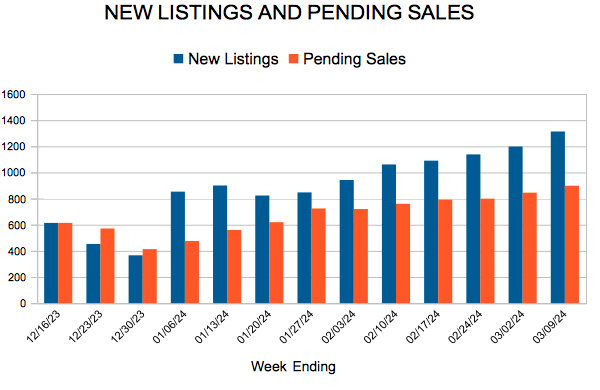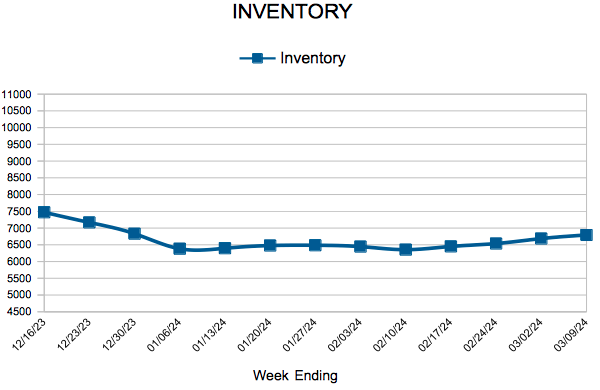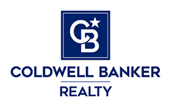New Listings and Pending Sales
Inventory
Weekly Market Report
 For Week Ending March 16, 2024
For Week Ending March 16, 2024
The U.S. homeownership rate declined in the fourth quarter of 2023, sliding 0.3% from the third quarter to 65.7% at year’s end, according to the Census Bureau’s Housing Vacancy Survey, as higher interest rates and a limited supply of inventory put homeownership out of reach for some buyers. The latest reading fell short of the 25-year average rate of 66.4%, with the less than 35 age group experiencing the largest quarterly decline in homeownership rate, at 0.6%.
IN THE TWIN CITIES REGION, FOR THE WEEK ENDING MARCH 16:
- New Listings increased 25.7% to 1,310
- Pending Sales increased 11.8% to 935
- Inventory increased 13.3% to 6,989
FOR THE MONTH OF FEBRUARY:
- Median Sales Price increased 4.6% to $358,000
- Days on Market decreased 3.3% to 59
- Percent of Original List Price Received increased 0.3% to 97.5%
- Months Supply of Homes For Sale increased 28.6% to 1.8
All comparisons are to 2023
Click here for the full Weekly Market Activity Report. From MAAR Market Data News.
Mortgage Rates Increase, Nearing Seven Percent
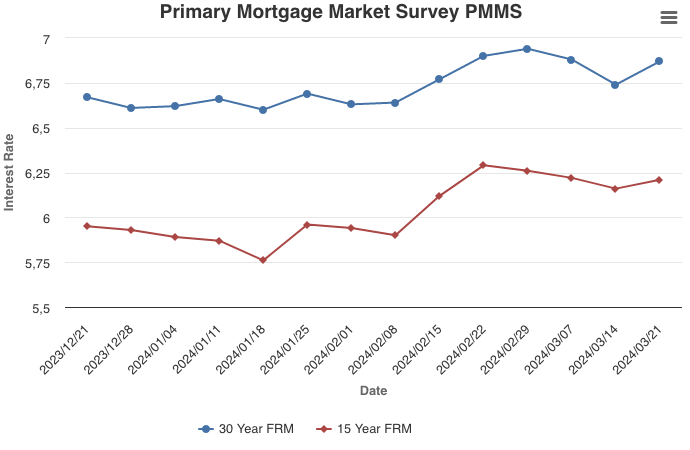
March 21, 2024
After decreasing for a couple of weeks, mortgage rates are once again on the upswing. As the spring homebuying season gets underway, existing home inventory has increased slightly and new home construction has picked up. Despite elevated rates, homebuilders are displaying renewed confidence in the housing market, focusing on the fact that there is a good amount of pent-up demand, an ongoing supply shortage and expectations that the Federal Reserve will cut rates later in the year.
Information provided by Freddie Mac.
Existing Home Sales
February Housing Market Report
- The median sales price increased 4.5% to $357,700
- Signed purchase agreements rose 13.1%; new listings up 34.5%
- Market times fell 3.3% to 59 days; inventory up 13.3% to 6,665
(Mar. 18, 2024) – According to new data from Minneapolis Area REALTORS® and the Saint Paul Area Association of REALTORS®, both buyer and seller activity rose in February. Homes also sold in less time and at higher prices.
Sellers, Buyers and Housing Supply
With four consecutive year-over-year increases in new listings and three consecutive year-over-year increases in pending sales, the market turnaround narrative is gaining traction. While inventory levels were up, potential buyers should understand that the market remains significantly undersupplied. In February, sellers listed 34.5% more homes on the market and buyers signed 13.1% more purchase agreements. Sellers unwilling to give up their favorable mortgage rate have withheld listings due to the “rate lock-in effect” but now there is a backlog and we’re seeing some of that activity being released. Buyers had also delayed their purchases until rates came down or until they had some earnings growth, were more able to save for a downpayment and saw more inventory that met their needs. While supply and demand normalize, buyer and seller activity won’t immediately return to previous highs. That will take time—but just how much depends on both market and economic factors. Since these seemingly strong gains are skewed by a low baseline period, it’s not that activity has surged recently as much as activity declined last year at this time due to the Federal Reserve’s inflation fight and rate hikes.
Inventory levels are on the rise in the metro, up 13.3% compared to last February. Those out shopping for homes during this spring market should expect both more listings from pent-up sellers but also more competition from pent-up buyers. In that sense, activity levels will be higher but the balance between supply and demand will remain tight. But if rates do fall further, that could induce even more demand which would cause a resurgence in multiple offer situations and homes selling for over list price. “Perhaps it’s still early to make the call, but it sure feels like we’ve reached a turning point,” said Jamar Hardy, President of Minneapolis Area REALTORS®. “Despite the market ramping up, buyers are still cautious and deliberate but also more optimistic.”
Prices, Market Times and Negotiations
Supply levels are too low for prices to fall but rates are too high for prices to rise much. The median sales price rose 4.5% to $357,700, which amounted to $203 per square foot. During the month, sellers accepted offers at 97.5% of list price after 59 days compared to 97.2% in 61 days last February. Sellers still enjoy pricing power and the upper hand in general but some are having to make concessions by way of price reductions, some seller paid closing costs and other tactics. “There is definitely some momentum heading into spring market,” said Amy Peterson, President of the Saint Paul Area Association of REALTORS®. “But turnarounds rarely happen overnight. Builders play a key role, lenders are being more innovative and consumers are persistent and more realistic.”
Location & Property Type
Market activity always varies by area, price point and property type. New home sales rose at over twice the rate of existing home sales. Single family sales rose at over twice the rate as townhomes. Sales over $500,000 rose at over three times the rate of sales under $500,000. Cities such as Shorewood, Forest Lake, Minnetrista and New Richmond saw among the largest sales gains while Crystal, Andover, Buffalo and Inver Grove Heights all had notably weaker demand. For cities with at least five sales, the highest priced areas were Medina, Orono, North Oaks and Lake Elmo while the most affordable areas were Red Wing, Zumbrota and Vadnais Heights.
February 2024 Housing Takeaways (compared to a year ago)
- Sellers listed 4,667 properties on the market, a 34.5% increase from last February
- Buyers signed 3,308 purchase agreements, up 13.1% (2,614 closed sales, up 11.2%)
- Inventory levels rose 13.3% to 6,665 units
- Month’s Supply of Inventory rose 28.6% to 1.8 months (4-6 months is balanced)
- The Median Sales Price was up 4.5% to $357,700
- Days on Market was down 3.3% to 59 days, on average (median of 38 days, down 13.6%)
- Changes in Pending Sales activity varied by market segment
- Single family sales rose 16.8%; condo sales were up 5.4%; townhouse sales increased 7.0%
- Traditional sales were up 12.8%; foreclosure sales rose 45.5% to 48; short sales were up 37.5% to 11
- Previously owned sales increased 11.0%; new construction sales rose 26.6%
- Sales under $500,000 were up 8.9%; sales over $500,000 increased 30.3%
New Listings and Pending Sales
Inventory
Weekly Market Report
 For Week Ending March 9, 2024
For Week Ending March 9, 2024
Mortgage rates fell for the first time in five weeks, as the average 30-year fixed rate mortgage slid 0.06 percentage points to 6.88% the week ending March 7, 2024, according to Freddie Mac. The decline in rates helped mortgage applications increase 7.1% on a seasonally adjusted basis from the previous week, according to the Mortgage Bankers Association, while applications to purchase a home were up 5% from the previous week.
IN THE TWIN CITIES REGION, FOR THE WEEK ENDING MARCH 9:
- New Listings increased 24.9% to 1,313
- Pending Sales increased 11.6% to 898
- Inventory increased 11.9% to 6,793
FOR THE MONTH OF FEBRUARY:
- Median Sales Price increased 4.6% to $358,000
- Days on Market decreased 3.3% to 59
- Percent of Original List Price Received increased 0.3% to 97.5%
- Months Supply of Homes For Sale increased 28.6% to 1.8
All comparisons are to 2023
Click here for the full Weekly Market Activity Report. From MAAR Market Data News.
- « Previous Page
- 1
- 2
- 3
- 4
- 5
- …
- 68
- Next Page »







